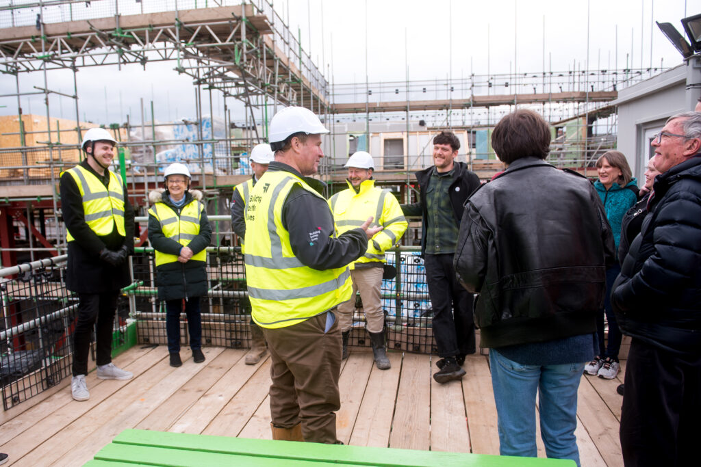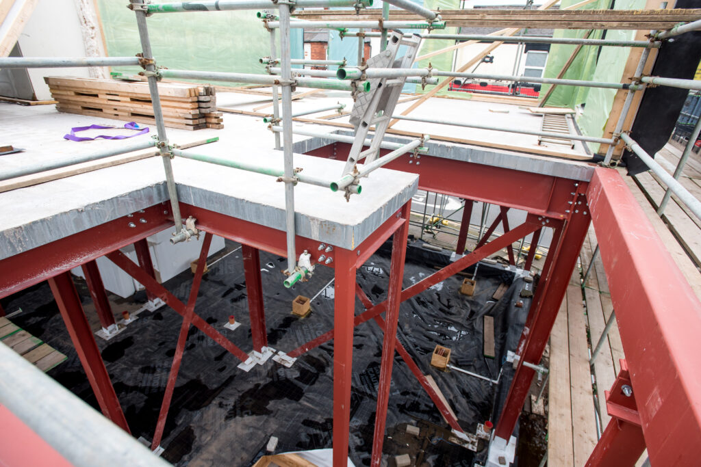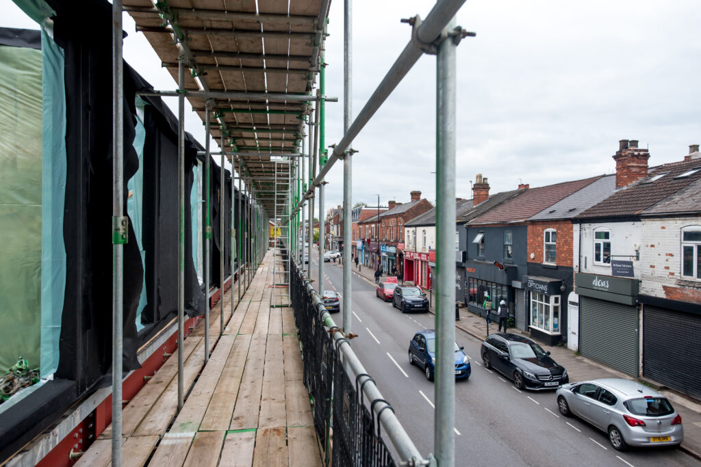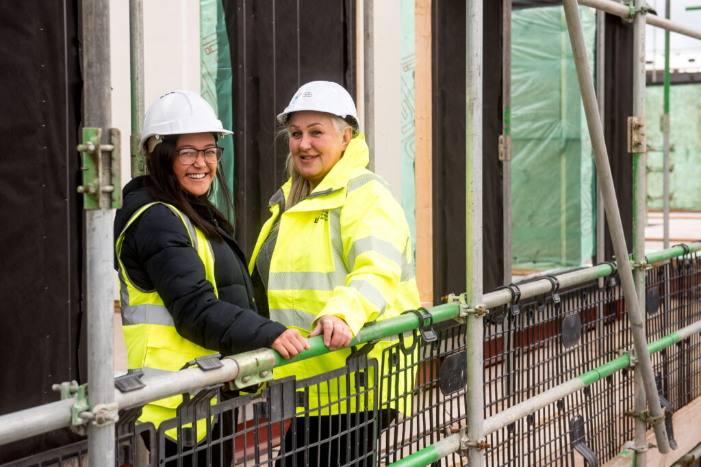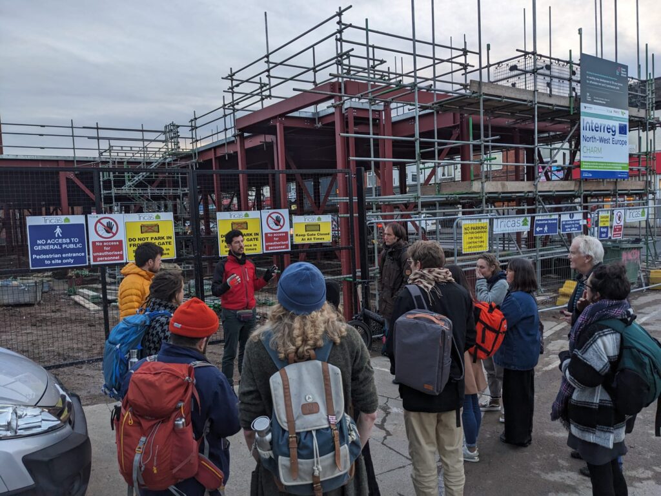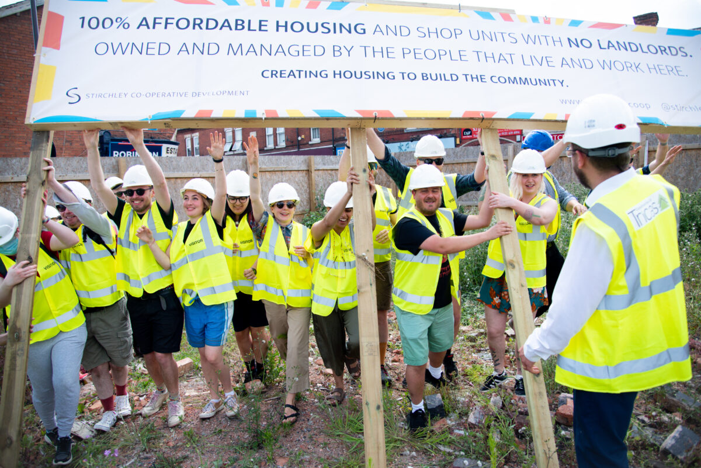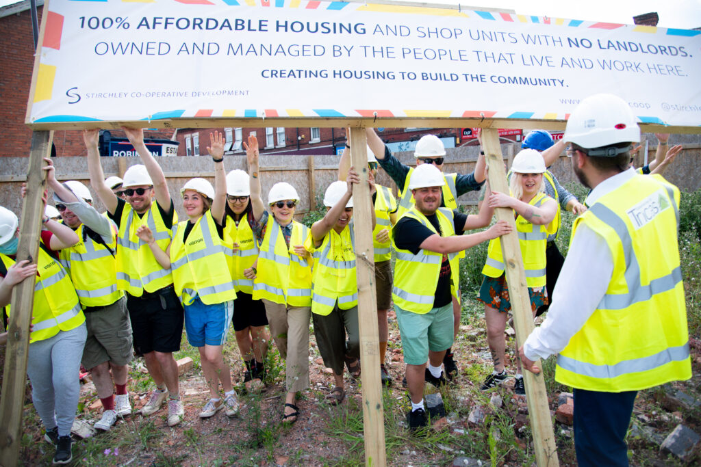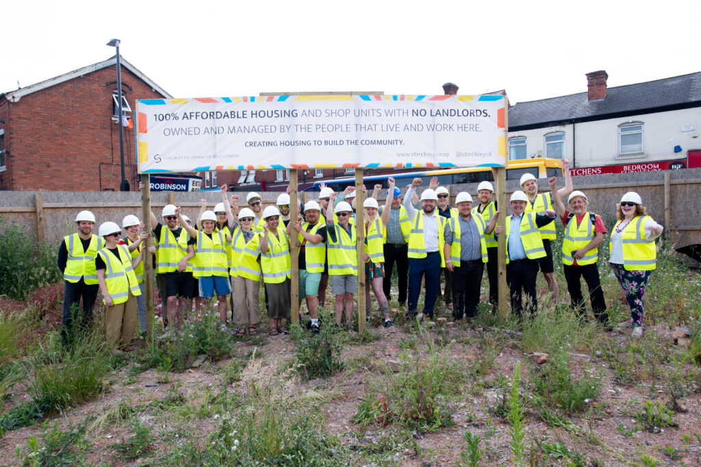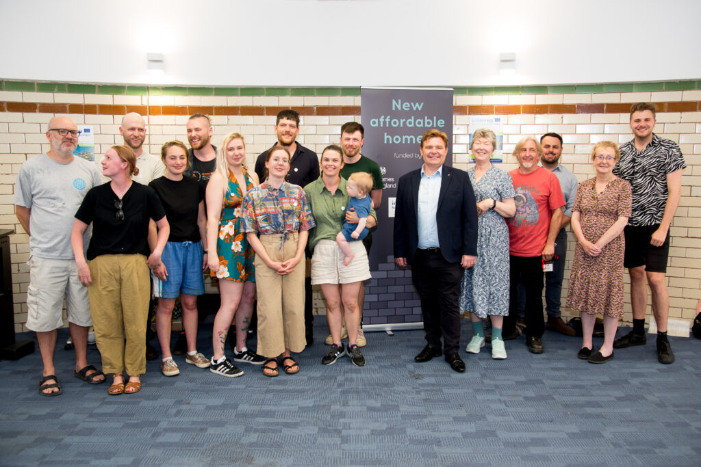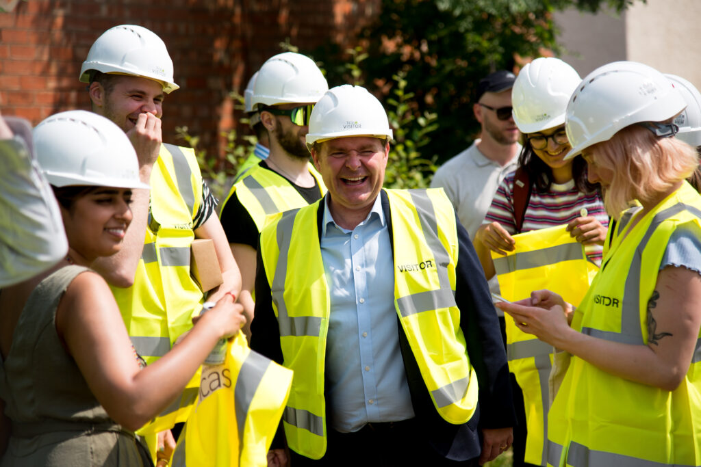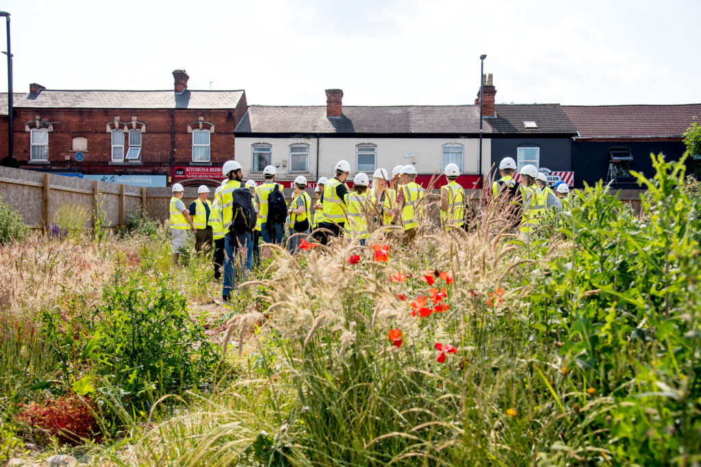Written by Joseph, housing member of SCD.
As you may have seen, construction resumed for Stirchley Co-op Development in April. To celebrate this, we’re excited to announce the name of our building:
Jessie Eden House
There are some that might tell you a good name is hard to find. Others may disagree, but it is certainly worth noting that famed trade unionist, communist activist, and all round Birmingham shock-worker Jessie Eden agreed when she kept the surname acquired through her short-lived marriage to Albert Eden, late of Kings Norton. Before that she was Jessie Shrimpton, born in 1902, named after the mother that raised her in Winson Green. Jessie senior was a suffragette, married to journeyman jeweller William Shrimpton, both were huge advocates of Jessie’s wonderful outspokenness.
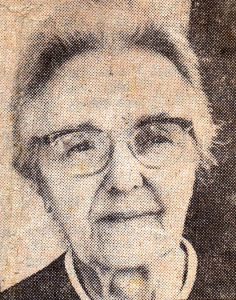
Growing up in the first quarter of the 20th century, we can only speculate how the young Jessie felt when she read about Emily Davidson hurling herself in front of the King George V’s horse. She was twelve when a simmering global conflict was brought to the boil, by heedless militarism, by all those outrageous miscalculations and then the shots fired in Sarajevo. Empowered and powerless perhaps? Pissed off? As a young woman working at the Lucas Electrics factory on Great Kings Street she would have witnessed first hand limping Britain’s coal industry’s nosedive. Felt Churchill turn the screw on the pound and watched as interest rates rose like those wacky waving inflatable arm flailing tube men.
The 1926 general strike found twenty-four year old Jessie a union steward for her section of the factory. One made up entirely from the only unionised woman workers on the payroll. When the strike started, Jessie inspired these women to stand up and walk outagainst greed feasting at its favourite feeding spot: Mine owners, looking down, pinching their purse strings during economical inclemency. When the owners saw profits wane the miners refused to except the longer day for less pay proposed. Unrest stirred. When the Trade Union Congress backed the miners and revolution suddenly dangled in the air, the Conservative’s lied about a subsidy, then issued a Royal commission to look into the matter. It deemed worker’s hours should be stretched, the subsidy scratched, the pay goes down.
So in the death throes of 3 May the general strike called for by the TUC began. Over 1.5 million workers went on strike. 1.5 million. Including Jessie Eden and her fellow female unionists.
In the days that followed the people marched. Their slogans were chanted. Trains were derailed. Horse owner King George robotically sympathised with the strikers and Churchill called them “followers” in his usual attempt to claim the narrative. Horrendously, British Fascism found its feet during this movement, forming a militia in response to their refusal of entry into what was otherwise a largely sympathetic police force.
As you can imagine all this action brought the ghastly living conditions of factory workers and their families across the country right up to the surface.
Ultimately, when the unions’ assets became threatened, an end to the strike was reached leaving most of the miners worse off. Many lost their jobs entirely. Jessie was one of the ‘lucky’ ones, keeping her job at Lucas Industries where she’d became known for her speed and efficiency.
She’d seen how greed and power and selfishness could reduced people to drones in the mud. She’d also taken part in a great act of collectivism, one that had managed to pull back the curtain to reveal the shivering naked men hidden behind it. So, in 1931, when Jessie noticed supervisors watching the rate in which she worked and realised they were planning to standardise her speed and apply it to her fellow workers, she hit the roof.
This time it wasn’t just the unionised women from her section, she organised 10,000 non unionised women to walk out along side them. The strike lasted a week before Lucas Electrics decided to yield, Jessie joined the Communist Party of Great Britain, and greater still, the victory sparked a huge surge in female midlanders joining the union.
This threat to be individualised for systematic profiteering must have challenged Jessie Eden in such a way that everything she’d seen and experienced at the hands of the government and the capitalists thus far allowed her to take action.
In naming our building after Jessie, we hope that her acts of bravery and forthrightness will continue to be remembered and talked about for decades. A good name is hard to find, and although Eden sounds more appropriate to our organisation than Shrimpton might, a name can’t change a thing, only action can do that.
With Jessie Eden House, we’re not only able to celebrate the defining acts of a Birmingham woman, we’re hoping that the promise of her last name can be realised in our plans and actions.



